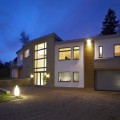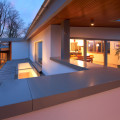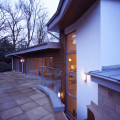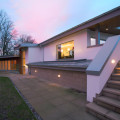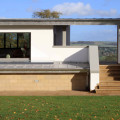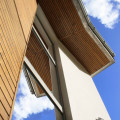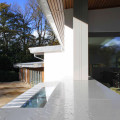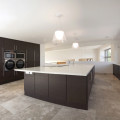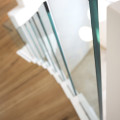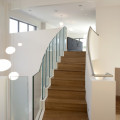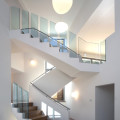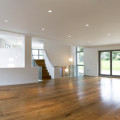New Eco-Friendly Dwelling in Green Belt
This low carbon dwelling was conceived to replace an existing, underperforming detached house with a highly sustainable home, designed to achieve Code Level 5 of the Code for Sustainable Homes. As a replacement dwelling in the Green Belt, we were constrained by the volume limits associated with the existing buildings which previously occupied the site. Our brief was to maximise the volume whilst satisfying Planning legislation and following an “in-principle” agreement with the Local Authority, this lead to a partially subterranean solution where the non-visible volume was discounted from the overall volume calculations.
Our client asked us to design a contemporary home which adopted the best principles of sustainability, without imposing additional demands upon the occupants in terms of maintenance and operation – any innovations required to meet such stringent demands should run in the background, without the need for abnormal interaction from the building’s occupants. Consequently, we settled on a passive approach first and foremost, supported by more active solutions where required. As a result, the form of the building is predominantly linear, orientated towards the south and south west, in order to maximise the benefit of passive solar gains. The linear plan of the building is broken by a two and a half storey atrium which affords both horizontal and vertical circulation, linking the two vertically offset wings of the building.
An early decision was taken to adopt a “modern method of construction” and having considered a number of alternatives, we settled upon a “whole house” system of insulated concrete formwork in combination with a heavily insulated, bespoke roof. As a result, the house benefits from high levels of thermal insulation with minimum U values of 0.17W/m2K in the walls, 0.2W/m2K in the floor and 0.12W/m2K in the roof. Complemented by triple glazing with a Uw value of 0.75W/m2K and low air permeability (the pressure tested recorded values of 1.98m2/hr/m3@ 50 Pa), the final solution resulted in a very well sealed and insulated building envelope. The widespread use of concrete (whilst not the most environmentally-friendly material in its own right) provides a high thermal mass, allowing the full benefits of passive heating to be contained within the building, this being a very important contributor to a passive solution where there is a lengthy heating regime.
Having achieved a good passive solution, we then looked at how this might be balanced against the more active technologies required to satisfy the Code for Sustainable Homes and in particular, SAP. The well-sealed envelope lead to the introduction of Mechanical Ventilation with Heat Recovery and in order to maintain control over the internal temperature, a ground source heat pump was also specified as a primary heat source, even though the heat demand is very low. The addition of solar thermal panels for domestic hot water and rainwater harvesting, together with all the additional measures required to achieve Code 5 have resulted in a highly sustainable solution with low operational requirements.
The project was delivered on budget within approximately 12 months of commencement, with the client initially living on site and ultimately, occupying the house prior to the overall completion of the project.
Take a virtual tour of the house using the interactive model below. Further design schemes can be viewed on our Sketchfab page.
CLICK HERE TO COMPARE THIS WITH ANOTHER OF OUR ENVIRONMENTALLY FRIENDLY DWELLINGS
CALL US on 01943 816489 or EMAIL
